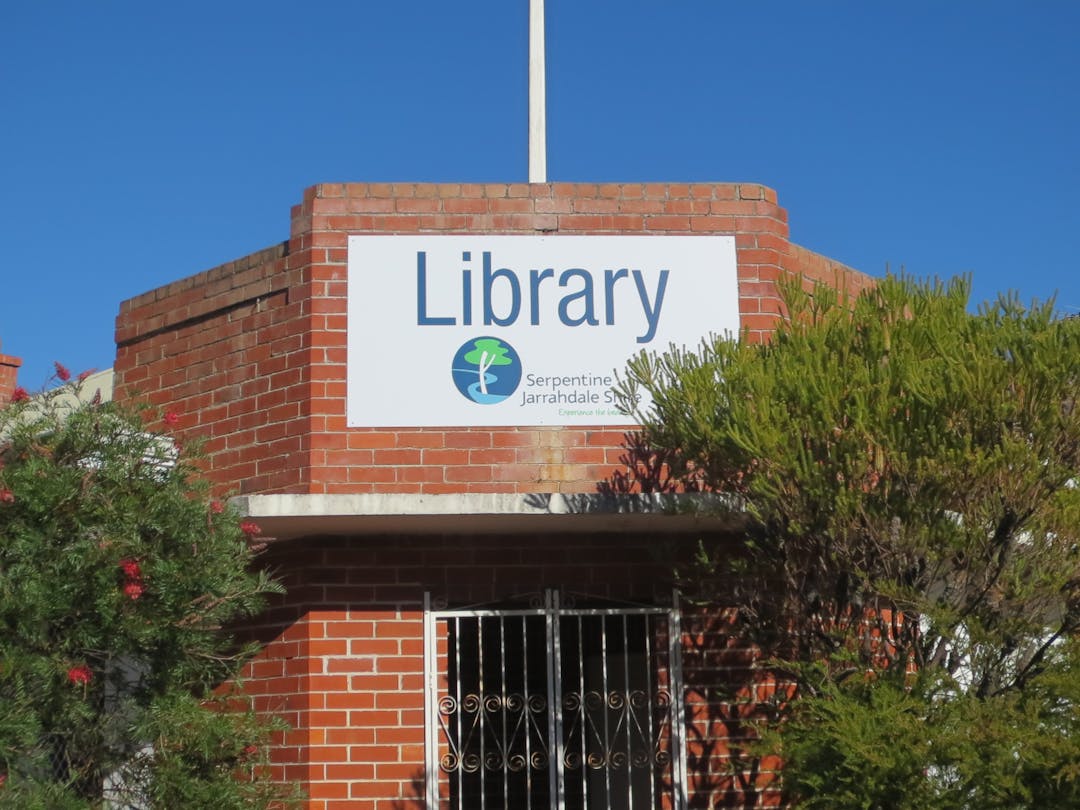Council Chambers Concept Plan
Consultation has concluded and a decision has been made

Outcome
At its June meeting, Council resolved the following:
1. Approved the Administration Building Redevelopment Concept Plan, Council Chamber’s Relocation Concept Plan, and Project Implementation Plan;
2. Requested the Chief Executive Officer to progress implementation of the project in accordance with the Shires Project Management Framework and the attached Project Implementation Plan, noting that the timelines and milestones may be updated following completion of the project planning phase; and
3. Noted the Chief Executive Officer will present a report to Council with a final detailed design and a pre-tender estimate prepared by an independent Quantity Surveyor for approval prior to calling a tender for the construction.
To view the recommendation and the above mentioned documents, visit the Shire's Agenda and Minutes page and view the June Council Meeting Minutes.
Background
The next chapter in the Serpentine Jarrahdale Road Board Office building in Mundijong is about to begin, with a Concept Plan to be developed to guide the future of the public building.
IA Design, a leading design and architectural consultancy based in Perth, has been engaged by the Shire to assist in the development of a concept plan for the old library building in Mundijong to accommodate the Shire’s Council Chambers, as well as for other public events.
Before a design is developed for the building to accommodate the above purposes, a concept plan will be developed to understand the spaces and possible uses for the building.
Draft concept plan
A draft concept plan has been developed for the Serpentine Jarrahdale Road Board Office building. You can view the draft concept plan under the "documents section" of this webpage.
Public comment period
The public comment period for the draft concept plan has now closed.
Learn more
More information about this project, and the history of the building, is available on this webpage.
Consultation has concluded and a decision has been made



