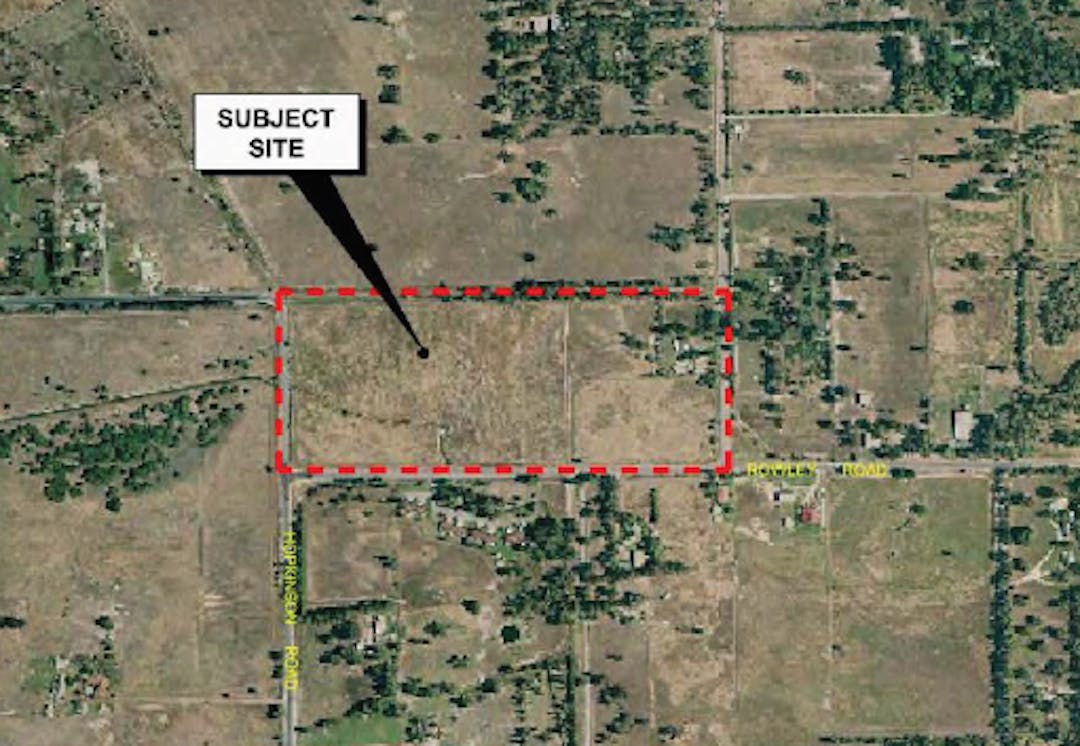Local Structure Plan Open for Inspection – Lot 9003 Rowley Road, Darling Downs (Amendment No. 2)
Consultation has concluded and a decision has been made.

Outcome
The Local Structure Plan - Lot 9003 Rowley Road - L1 & L2 Rowley Road, Darling Downs, was approved and signed by the Western Australian Planning Commission on 21 October 2021.
You can view the approved document here(External link).
Background
Element Advisory Pty Ltd has prepared the above mentioned structure plan in regard to land located at Lots 1 & 2 Rowley Road, Darling Downs
This is an updated version of the Lots 1 & 2 Rowley Road Structure Plan which was approved by Western Australian Planning Commission (WAPC) on 16 June 2016, as a result of a structure plan amendment
(Amendment No.1). The structure plan provides guidance for the planning and use of the balance land within the structure plan area.
The structure plan provides for a mix of low and medium density residential land use with public open space. Amendment No. 2 to the approved structure plan will re-code a portion of the structure plan area
in the north-east from R40 to R20. This is primarily in consideration of market demand and planning the residual land in the north-east portion of the structure plan. The R20 coding will provide for a handful of
larger residential lots of around 700m2 - 800m2. These lifestyle size lots will add to the diversity of housing accommodation in the development and wider community.
The original structure plan area has been partially developed for urban residential use since its original endorsement by WAPC in June 2012. Approximately 60% of the structure plan area has now been subdivided
for mostly single dwelling (low-medium density) lots, with the balance area the subject of subdivision conditional approvals.
Plans and documents setting out and explaining the proposal have been deposited at the Shire’s administration building at 6 Paterson Street, Mundijong and is available for inspection during office hours between 8:30am to 5pm.
Alternatively, you can access the plans on the right hand side of this page under "documents".
Making a submission
The public comment period has now closed.


